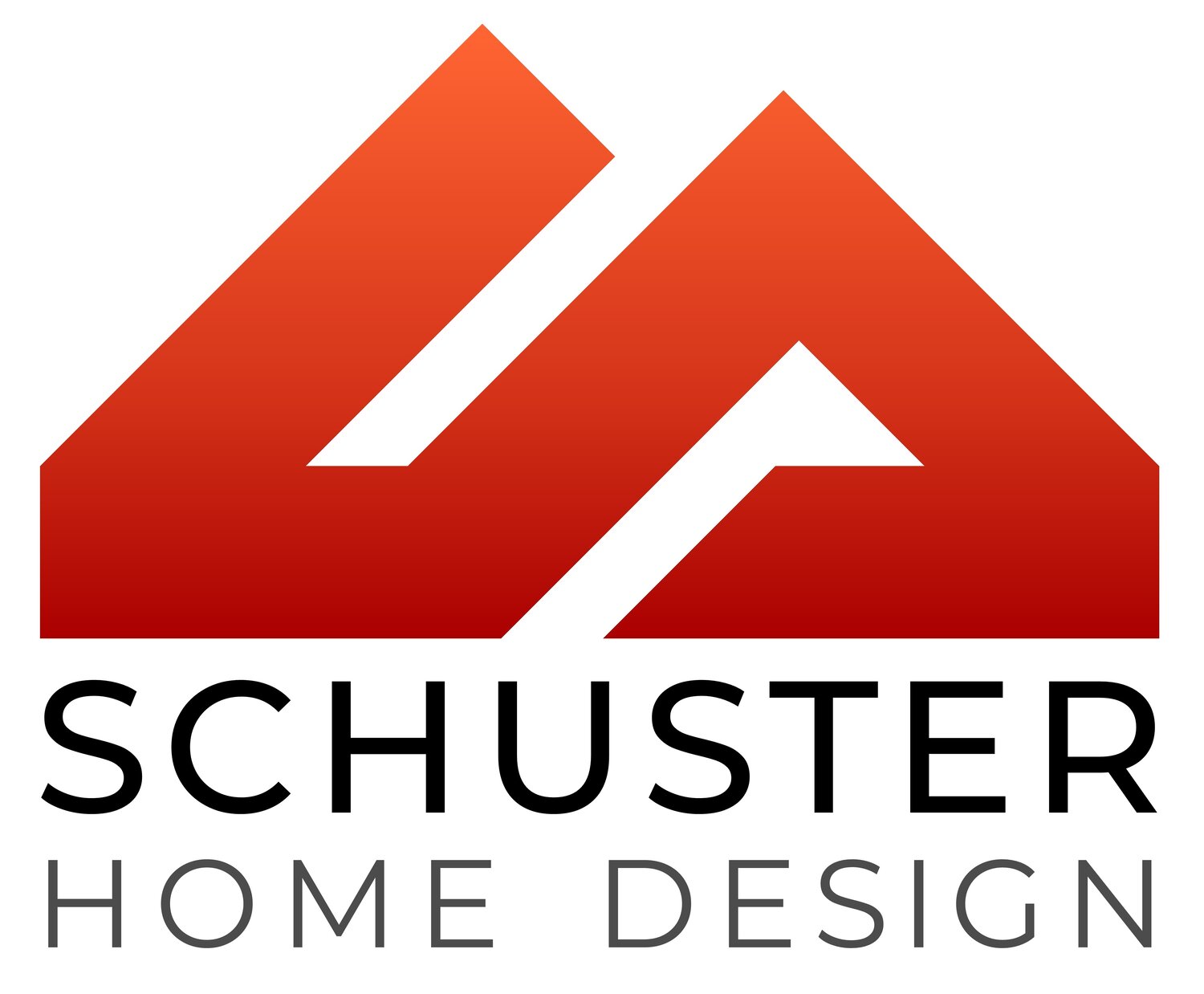About the Design Process
-
Stage 1: Consult
The exciting journey of building your dream home or renovating an existing residence begins here. During our complimentary initial consultation—available in person, over the phone, or via video conference—we will discuss the key requirements for your custom design project.
To ensure a seamless process, I encourage you to share your ideas, including desired square footage, room layout, functionality, and preferred architectural style. Any reference materials, such as photos, sketches, or website links, are also welcome to help illustrate your design preferences.
Additionally, we will review local building codes, zoning regulations, and any applicable design restrictions to ensure your project aligns with all necessary requirements from the start.
-
Stage 2: Design
After thoroughly reviewing the details of your project, I will provide a quote based on either a price-per-square-foot model or, if better suited, an hourly rate. A fee schedule will also be outlined to ensure transparency throughout the process.
Once the terms are agreed upon, I will begin translating your design concepts and requirements into detailed floor plan drawings, incorporating room layouts, walls, windows, doors, dimensions, and overall square footage. Photo-realistic 3D renderings will also be included for the following exterior design phase so that you get a truly accurate representation of what the final result will be. Digital copies of all plans will be shared with you for review and feedback.
-
Stage 3: Review
Once you have received the plans and had time to review all the drawings, we can connect—either in person, via video conference, or by phone—to discuss any potential revisions to the layout and design. Adjustments will be made as needed to refine the plans until they align with your expectations. Once you provide final approval on the completed design drawings, we will move forward to the last stage of the process.
-
Stage 4: Finalize
In the final stage, once all revisions have been completed and requirements met, detailed permit and construction drawings will be prepared. You will receive PDF copies of the finalized plans, allowing you or your builder to submit them to the city or regional district for permit approval. With everything in place, your project will be ready to move forward to construction. Let the building begin!


